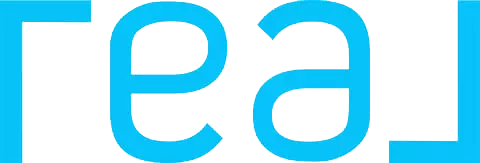4 Beds
4.1 Baths
5,959 SqFt
4 Beds
4.1 Baths
5,959 SqFt
Key Details
Property Type Single Family Home
Sub Type Single Family Residence
Listing Status Pending
Purchase Type For Sale
Square Footage 5,959 sqft
Price per Sqft $267
MLS Listing ID 916176
Style Ranch
Bedrooms 4
Full Baths 4
Half Baths 1
Construction Status Completed
Abv Grd Liv Area 3,972
Year Built 1952
Annual Tax Amount $15,122
Lot Size 4.300 Acres
Acres 4.3
Property Sub-Type Single Family Residence
Property Description
Location
State VA
County City Of Roanoke
Area 0130 - City Of Roanoke - Sw
Rooms
Basement Walkout - Partial
Interior
Interior Features Book Shelves, Breakfast Area, Ceiling Fan, Masonry Fireplace, Storage, Walk-in-Closet, Wet Bar
Heating Ductless, Gas - Propane, Heat Pump Electric
Cooling Ductless, Heat Pump Electric
Flooring Slate, Tile - i.e. ceramic, Wood
Fireplaces Number 4
Fireplaces Type Den, Family Room, Living Room
Appliance Clothes Dryer, Clothes Washer, Dishwasher, Garage Door Opener, Generator, Microwave Oven (Built In), Range Gas, Refrigerator, Wall Oven
Exterior
Exterior Feature Covered Porch, Fenced Yard, Formal Garden, Patio, Paved Driveway, Sunroom
Parking Features Garage Attached
Pool Covered Porch, Fenced Yard, Formal Garden, Patio, Paved Driveway, Sunroom
View Lake
Building
Lot Description Secluded
Story Ranch
Sewer Private Septic
Water Private Well
Construction Status Completed
Schools
Elementary Schools Grandin Court
Middle Schools Woodrow Wilson
High Schools Patrick Henry
Others
Tax ID 5160105
Miscellaneous In-Law Quarters,Private Road,Underground Util






