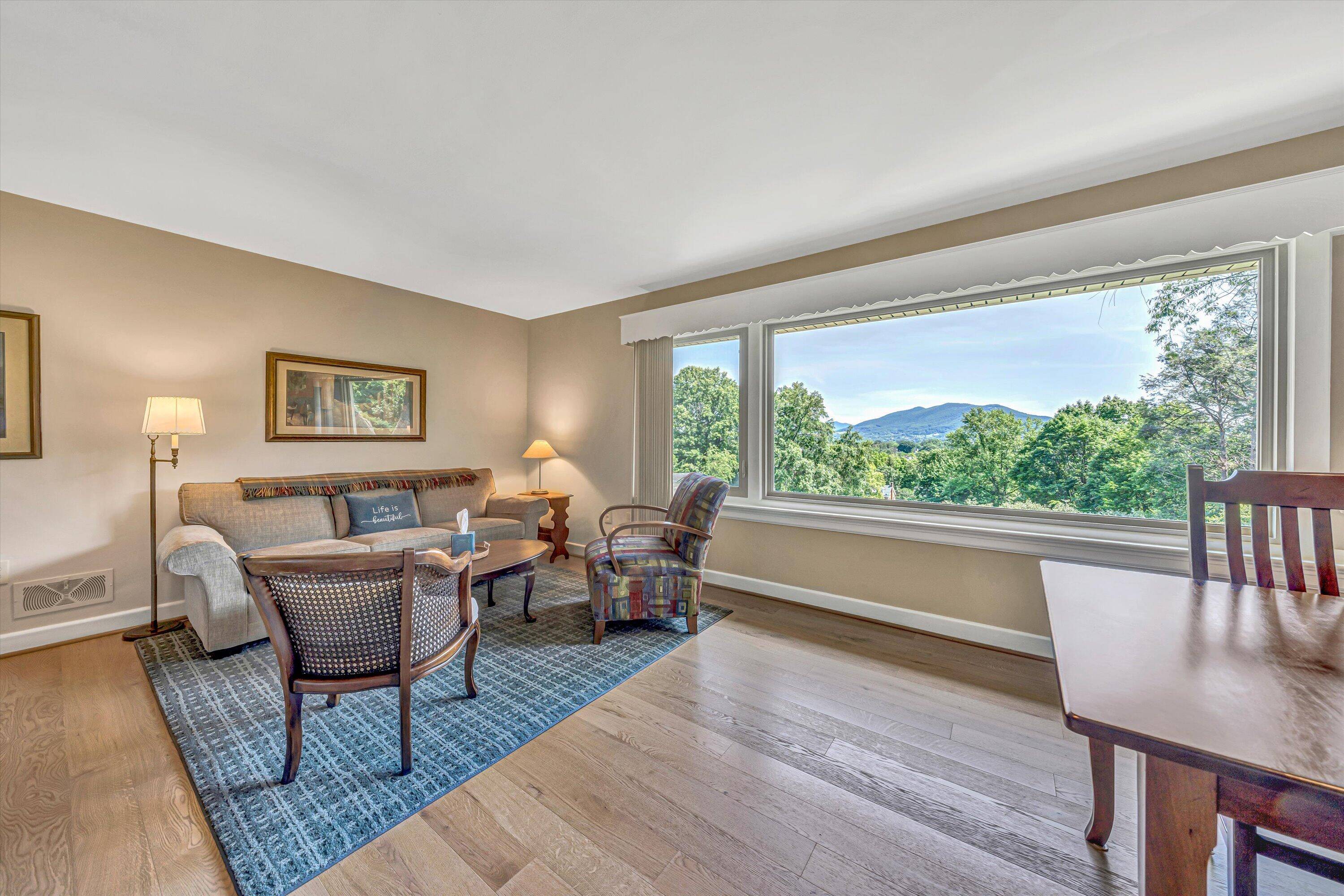4 Beds
3 Baths
2,646 SqFt
4 Beds
3 Baths
2,646 SqFt
Key Details
Property Type Single Family Home
Sub Type Single Family Residence
Listing Status Pending
Purchase Type For Sale
Square Footage 2,646 sqft
Price per Sqft $139
Subdivision Round Hill Terrace
MLS Listing ID 917510
Style 1 Story,Ranch
Bedrooms 4
Full Baths 3
Construction Status Completed
Abv Grd Liv Area 1,524
Year Built 1955
Annual Tax Amount $3,852
Lot Size 1.270 Acres
Acres 1.27
Property Sub-Type Single Family Residence
Property Description
Location
State VA
County City Of Roanoke
Area 0150 - City Of Roanoke - Ne
Rooms
Basement Walkout - Partial
Interior
Interior Features Attic Fan, Book Shelves, Ceiling Fan, Gas Log Fireplace, Skylight, Storage, Wood Stove
Heating Gas - Natural
Cooling Central Cooling
Flooring Carpet, Laminate, Tile - i.e. ceramic, Wood
Fireplaces Number 2
Fireplaces Type Basement, Great Room
Appliance Clothes Dryer, Clothes Washer, Dishwasher, Microwave Oven (Built In), Range Electric, Refrigerator
Exterior
Exterior Feature Bay Window, Garden Space, Patio, Paved Driveway, Screened Porch, Storage Shed
Parking Features Garage Under
Pool Bay Window, Garden Space, Patio, Paved Driveway, Screened Porch, Storage Shed
View City, Mountain
Building
Lot Description Varied
Story 1 Story, Ranch
Sewer Public Sewer
Water Public Water
Construction Status Completed
Schools
Elementary Schools Round Hill
Middle Schools James Breckinridge
High Schools William Fleming
Others
Tax ID 2080305, 2080331
Miscellaneous Cable TV,Cul-de-sac,Paved Road
Virtual Tour https://showsgreat.photography/3801-Highwood-Rd-NW/idx






