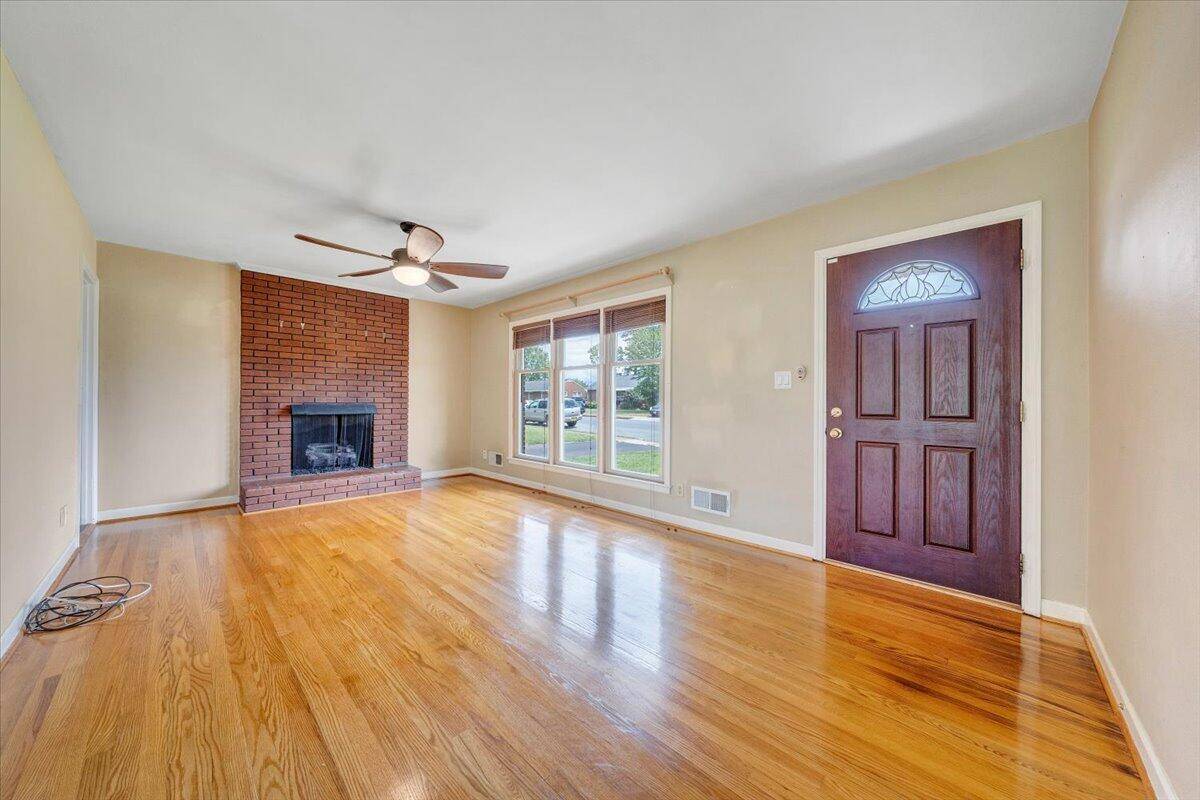3 Beds
2 Baths
1,939 SqFt
3 Beds
2 Baths
1,939 SqFt
Key Details
Property Type Single Family Home
Sub Type Single Family Residence
Listing Status Active
Purchase Type For Sale
Square Footage 1,939 sqft
Price per Sqft $141
Subdivision Brentwood
MLS Listing ID 917929
Style Ranch
Bedrooms 3
Full Baths 2
Construction Status Completed
Abv Grd Liv Area 1,109
Year Built 1956
Annual Tax Amount $2,739
Lot Size 10,454 Sqft
Acres 0.24
Property Sub-Type Single Family Residence
Property Description
Location
State VA
County City Of Roanoke
Area 0150 - City Of Roanoke - Ne
Rooms
Basement Full Basement
Interior
Interior Features Ceiling Fan
Heating Forced Air Gas
Cooling Central Cooling
Flooring Carpet, Vinyl
Fireplaces Type Living Room
Appliance Dishwasher, Microwave Oven (Built In), Range Electric, Refrigerator
Exterior
Exterior Feature Fenced Yard, Patio, Storage Shed
Pool Fenced Yard, Patio, Storage Shed
Building
Lot Description Level Lot
Story Ranch
Sewer Public Sewer
Water Public Water
Construction Status Completed
Schools
Elementary Schools Monterey
Middle Schools James Breckinridge
High Schools William Fleming
Others
Tax ID 3191312






