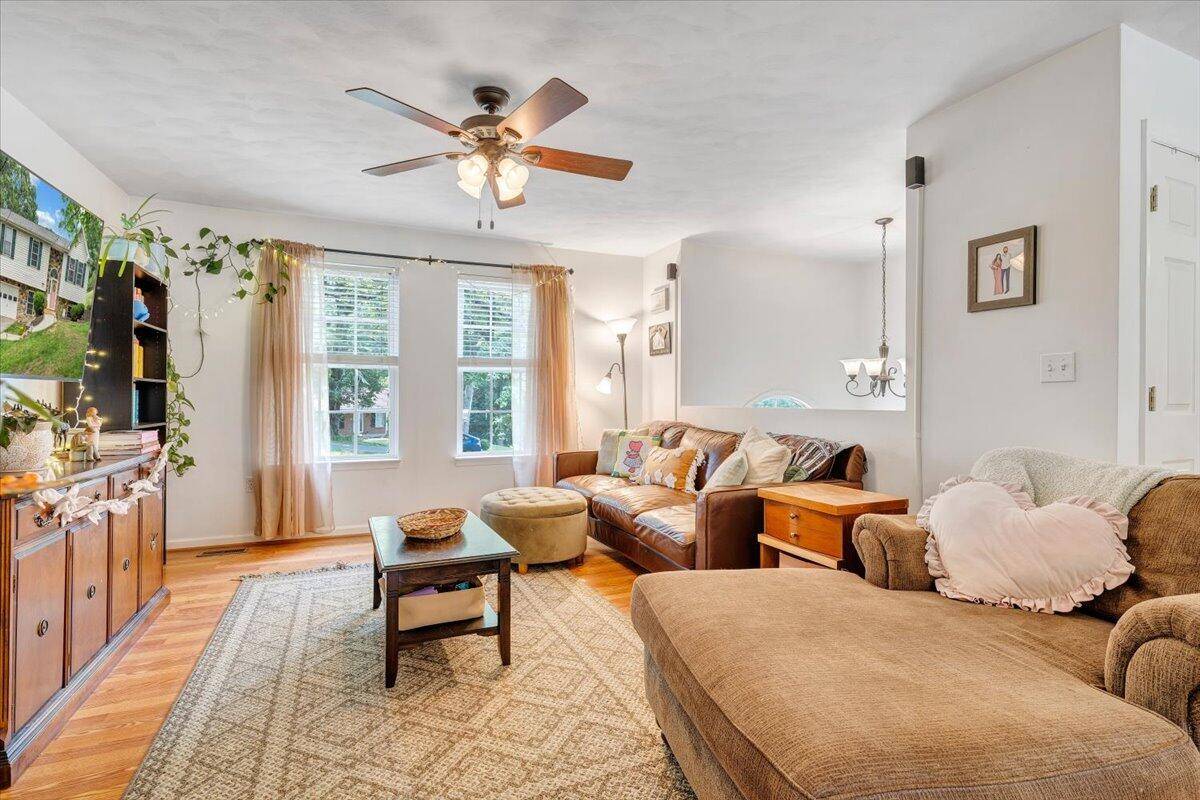3 Beds
2 Baths
1,694 SqFt
3 Beds
2 Baths
1,694 SqFt
Key Details
Property Type Single Family Home
Sub Type Single Family Residence
Listing Status Active
Purchase Type For Sale
Square Footage 1,694 sqft
Price per Sqft $184
Subdivision Lindenwood
MLS Listing ID 918264
Style Split-Foyer
Bedrooms 3
Full Baths 2
Construction Status Completed
Abv Grd Liv Area 1,262
Year Built 1998
Annual Tax Amount $2,799
Lot Size 0.390 Acres
Acres 0.39
Property Sub-Type Single Family Residence
Property Description
Location
State VA
County Roanoke County
Area 0220 - Roanoke County - East
Zoning R-1
Rooms
Basement Walkout - Full
Interior
Interior Features Ceiling Fan, Gas Log Fireplace, Storage
Heating Heat Pump Electric
Cooling Heat Pump Electric
Flooring Carpet, Marble, Vinyl
Fireplaces Number 1
Fireplaces Type Family Room
Appliance Clothes Dryer, Clothes Washer, Dishwasher, Disposer, Garage Door Opener, Microwave Oven (Built In), Range Electric, Refrigerator
Exterior
Exterior Feature Deck, Patio, Paved Driveway
Parking Features Garage Under
Pool Deck, Patio, Paved Driveway
View Mountain
Building
Lot Description Varied
Story Split-Foyer
Sewer Public Sewer
Water Public Water
Construction Status Completed
Schools
Elementary Schools W. E. Cundiff
Middle Schools William Byrd
High Schools William Byrd
Others
Tax ID 061.19-02-20.00-0000
Miscellaneous Cable TV,Maint-Free Exterior,Paved Road,Underground Util






