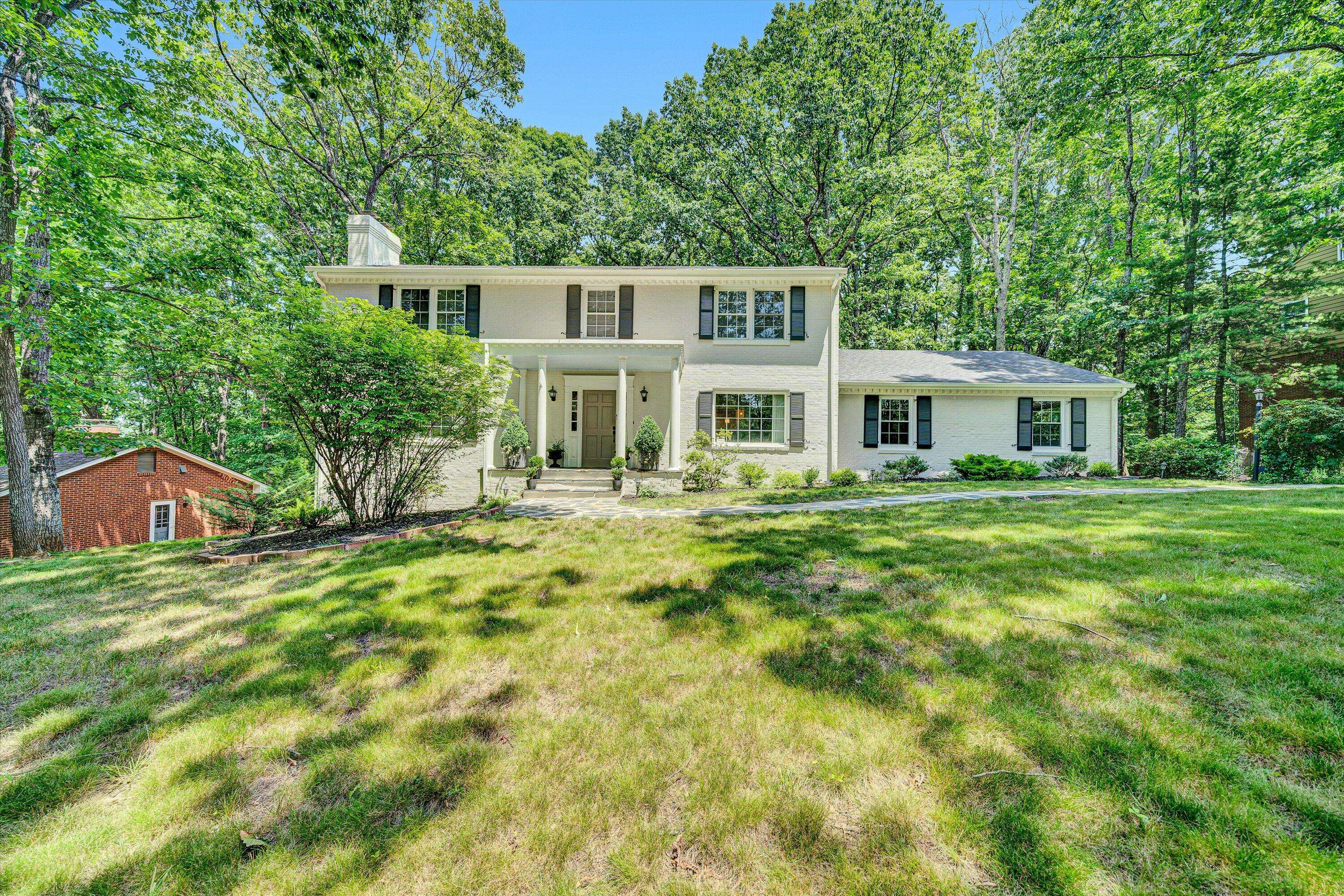4 Beds
3.1 Baths
3,676 SqFt
4 Beds
3.1 Baths
3,676 SqFt
Key Details
Property Type Single Family Home
Sub Type Single Family Residence
Listing Status Active
Purchase Type For Sale
Square Footage 3,676 sqft
Price per Sqft $204
Subdivision Hunting Hills
MLS Listing ID 918555
Style Colonial
Bedrooms 4
Full Baths 3
Half Baths 1
Construction Status Completed
Abv Grd Liv Area 2,484
Year Built 1972
Annual Tax Amount $3,812
Lot Size 0.580 Acres
Acres 0.58
Property Sub-Type Single Family Residence
Property Description
Location
State VA
County Roanoke County
Area 0230 - Roanoke County - South
Rooms
Basement Full Basement
Interior
Interior Features Book Shelves, Ceiling Fan, Indirect Lighting, Walk-in-Closet
Heating Forced Air Gas
Cooling Central Cooling
Flooring Luxury Vinyl Plank, Wood
Fireplaces Number 3
Fireplaces Type Den, Family Room, Living Room
Appliance Cook Top, Dishwasher, Disposer, Freezer, Garage Door Opener, Microwave Oven (Built In), Range Electric
Exterior
Exterior Feature Covered Porch, Patio, Screened Porch, Storage Shed
Parking Features Garage Attached
Pool Covered Porch, Patio, Screened Porch, Storage Shed
Community Features Restaurant
Amenities Available Restaurant
Building
Lot Description Varied
Story Colonial
Sewer Public Sewer
Water Public Water
Construction Status Completed
Schools
Elementary Schools Clearbrook
Middle Schools Cave Spring
High Schools Cave Spring
Others
Tax ID 088.09-02-22.00-0000
Miscellaneous Cable TV,Cul-de-sac,Underground Util
Virtual Tour https://showsgreat.photography/5227-Archer-Dr/idx






