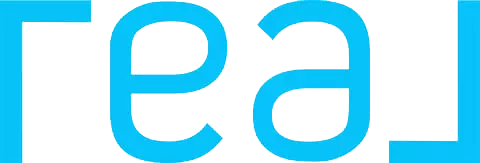3 Beds
2.1 Baths
2,676 SqFt
3 Beds
2.1 Baths
2,676 SqFt
Key Details
Property Type Single Family Home
Sub Type Single Family Residence
Listing Status Active
Purchase Type For Sale
Square Footage 2,676 sqft
Price per Sqft $156
Subdivision Westchester
MLS Listing ID 918817
Style Ranch
Bedrooms 3
Full Baths 2
Half Baths 1
Construction Status Completed
Abv Grd Liv Area 1,876
Year Built 1972
Annual Tax Amount $3,559
Lot Size 0.520 Acres
Acres 0.52
Property Sub-Type Single Family Residence
Property Description
Location
State VA
County City Of Roanoke
Area 0130 - City Of Roanoke - Sw
Zoning R-12
Rooms
Basement Walkout - Full
Interior
Interior Features Book Shelves, Ceiling Fan, Gas Log Fireplace, Storage, Walk-in-Closet
Heating Forced Air Gas, Heat Pump Electric
Cooling Heat Pump Electric
Flooring Tile - i.e. ceramic, Wood
Fireplaces Number 1
Fireplaces Type Basement
Appliance Clothes Dryer, Clothes Washer, Dishwasher, Garage Door Opener, Microwave Oven (Built In), Range Gas, Refrigerator, Wall Oven
Exterior
Exterior Feature Covered Porch, Garden Space, Paved Driveway, Storage Shed, Sunroom
Parking Features Garage Under
Pool Covered Porch, Garden Space, Paved Driveway, Storage Shed, Sunroom
Building
Lot Description Gentle Slope, Level Lot
Story Ranch
Sewer Public Sewer
Water Public Water
Construction Status Completed
Schools
Elementary Schools Grandin Court
Middle Schools Woodrow Wilson
High Schools Patrick Henry
Others
Tax ID 5060218
Miscellaneous Maint-Free Exterior
Virtual Tour https://showsgreat.photography/3812-Chesterton-St-SW-1/idx






